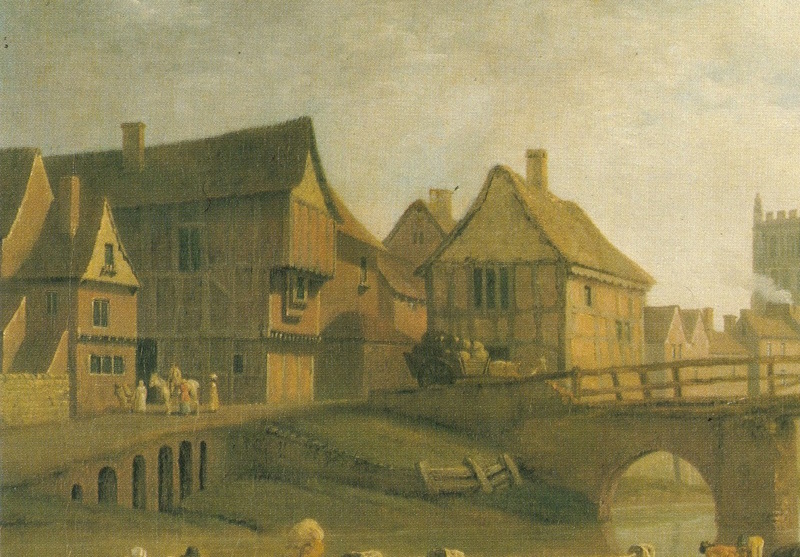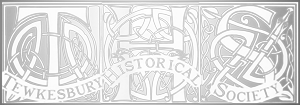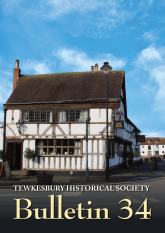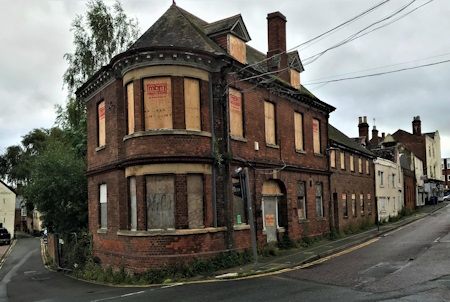The Star Inn, Quay Street

The Star once stood on the corner of Quay Lane (as it was known before being widened to accommodate the railway) and Red Lane, where the rather attractive but derelict building with curved windows now stands. We only have a glimpse of the original building from a painting made by Joseph Farington (1747-1821), probably towards the end of the eighteenth century. It long predated the Iron Bridge, the brewery and the railway. The Star is on the far left, with a group of people outside.
The ‘Star’ name was transferred from another pub on the other side of the bridge, where the leaning mill building now stands, which became the Severn Trow, in about 1770.
to Expand
It is described in an auction advertisement in 1813:
‘All that capital and well-accustomed PUBLIC HOUSE called the STAR INN, most elegantly situated for business on the Quay, immediately opposite the place where the part of the cargoes of vessels are loaded and discharged.
The Premises are now in the occupation of Humphrey Brown, and consist on the basement floor of a capital arched Vault and two other cellars, on the ground floor, an excellent large parlour with bow window, a small Parlour, Bar, Kitchen, Back Kitchen, Brewhouse, with an oven and a court yard, in which are two Sheds and an exceptionally good Pump; on the first floor, of a spacious dining room with a large bow window, four roomy bed-chambers, a Closet and a Store-room ; and on the second floor, four Bed-chambers; a Staircase with mahogany hand-rail leads to upper apartments.’
What the building was before it became the Star isn’t known. Possibly it was an Inn with another name. Proximity to the port brought business apart from selling beer. William Moore held auctions of Severn Trows, sailing on the Severn, and canal boats, sailing on the Avon, from the premises. Later landlords also ran sack hire businesses, which must have been a profitable side-line as bulk goods; grain, malt and other agricultural products were shipped up and down the river in sacks.
In 1871 it was sold again, and again it was described:
..containing in the basement capital arched cellaring; on the ground floor taproom, office, bar, parlour and kitchen; on the upper floor sitting-room and six good bedchambers. In addition, a back yard leading to two cellars with granary over, brewhouse, stable with loft over, piggeries and out offices. William Ricketts, the landlord, bought it for £600. His ownership was short; he died twelve months later, age 47. He was succeeded by his son-in-law James Thacker, who was also the landlord of the Anchor Inn, at the other end of the street. Surprisingly, he was the station master for the railway station on the High Street at the same time. Despite his enterprise, he was declared bankrupt in 1879.
The next licencee was Thomas Davis, who was completely unsuitable for the role. At his inquest, barely six months after taking on the pub, his widow said that he’d ‘been a great spirit drinker for several years and was in a generally muddled state’. The circumstances of his death were that He rarely ate meat and scarcely ever bread, and fact lived principally upon stimulants. For a fortnight past he had eaten a large quantity of unripe gooseberries every day, and on Saturday devoured a quart. About 11 o’clock on Sunday witness heard deceased fall and ran to him, she gave him a little brandy but he expired almost immediately. He was not sober when he went to bed on Saturday night.
He was the last recorded landlord. In 1883 the magistrates removed the licence. What happened to the property after that isn’t clear, but it must soon have been demolished and the present building constructed. Current planning application documents, for its conversion to apartments, say that it was built as a Post Office, but the source of that information is unclear. In 1913, Healings Mill bought it to use as offices, a use which lasted until the mill closed in 2006. It is now, with luck, destined for a regeneration as two apartments within a new residential development.



Comments