89-90 Church Street and the Vaulted Cellar Beneath
to Expand
This article was original published inside the larger article about 91-92 Church Street - The Old Curiosity Shop
Permission was obtained from the owners of Elizabethan Pine to carry out a detailed examination of the cellar, which is 5.6m long, 4.1m wide and has a maximum height of 2.2m. Entrance is now through a trapdoor on the right-hand side of the shop, which is normally covered by a fitted carpet.
Following refurbishment by the previous owners, the cellar is now quite dry, with a concrete floor. The roof has four diagonal ribs, with a continuous rib conjoined with two part-ribs, that enter the wall next to the stairs. All the ribs end on corbels about 50 cms. (18 inches) from the floor. The ribs and corbels are devoid of any carved decoration or bosses, and the infill is with cut stone.
The walls are of similar construction of low-grade stone. The rear wall and the one adjacent to Church Street have an unusual discoloration on individual stones, in colours ranging from deep purple, brown and yellow, covering quite large areas in some parts of the wall. The stone may have come from the ochre rich stone of the Forest of Dean, as the ore in the Forest has this range of colours. The colour is proportional to the percentage of iron in the stone.[1]
There are two doorways in the cellar, but both have been bricked up. That on the road side has early sandstone door pillars and a carved lintel; above this was the normal entrance from the road, similar to other Church Street properties. The stones at the bottom of the door have grooves where wheels or runners have worn them down.
To the far left in a corner is a half-concealed window; the top of the stonework can be seen from the street just above the pavement near the corner of St. Mary’s Lane. In the past it could have been used as a coal-chute, but this seems unlikely if the entrance from Church Street was in use.
The doorway or opening in the wall facing Church Street was probably bricked up with stone when a property was built onto the rear of the shop. If the cellar was used as a dwelling this is where the fireplace or hearth must have been, as now there are only boards above the doorway, where the chimney stack would have been prior to the rebuilding in this century of the premises above.
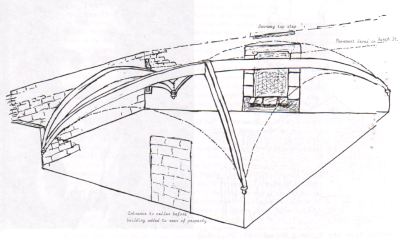
The only entrance to the cellar, the stairs, has a newly-built wall on the left, probably built when the house next to 90 was demolished about 1870, the cellar beneath filled in and the road widened. This would have meant the loss of about a third of the vaulted cellar, as is shown by a horizontal rib in the cellar, which would have been the middle of the twin quadripartite vaulted cellar. It can be clearly seen where three ribs join a corbel to the side of the window.
Contemporary writings show that in the past the vaulted cellar has been many things, from the church of the townspeople, a St. Mary's outside the monastery, to a public house. The Victoria County History confirms that it is the oldest domestic building in Tewkesbury.
Locating Tewkesbury’s Medieval Synagogue?

The following short note is a minor correction to ‘The Jew of Tewkesbury’ article published in the previous issue of the Bulletin following helpful comments by Nigel Spry (Gloucester and DistrictArchaeological Research Group), and a joint site visit/survey.[2]
The first reference to a medieval synagogue having existed in Tewkesbury occurs in John Leland’s Itinerary of 1535-1543 – “Sum say that Theocus Chapelle was aboute the place wher syns the Jues Synagoge was”.[3] Unfortunately Leland does not tell us where in the town the synagogue was said to have been located. Nevertheless, James Bennett in his History of Tewkesbury records a local tradition that the synagogue was situated near St. Mary’s Lane:[4]
“Some remains of an ancient stone building exist near the entrance to St Mary’s Lane, but there is no record or tradition to guide us in ascertaining when or for what purpose it was erected. The portions of the fabric which are now discernible would lead to the conclusion that it was designed for a place of religious worship; and hence some have conjectured that it was the chapel of Theocus… Some persons imagine it to be the remains of the Jew’s synagogue, but that is by no means probable.”
St. Mary’s Lane forms an east-west crescent on the north side of Church Street, onto which it has two entrances. But which of the two entrances was Bennett referring to – the eastern entrance nearest the Cross, or the western entrance nearest the Abbey? In later additions to his History of Tewkesbury Bennett provides us with a more detailed description of this “ancient stone building”:[5]
“Various are the conjectures as to the object for which the ancient building, at the corner of St Mary’s Lane, was originally designed. The roof is vaulted with numerous heavy ribs, moulded with foliage, roses, etc at the intersections; and there is an ambry or cupboard on each side of the entrance. It is probably the ruins of the parish church, which existed prior to the parishioners obtaining permission to use the nave or body of the Abbey Church as a place of public worship. Mr Bitton, after a close inspection, inclined to the opinion that it is the remains of a hostelry or inn, and considered the groins to be of the era between 1200 and 1300.”
From this later account it is clear that Bennett was describing a standing vaulted structure, and not the ruinous ‘remains’ of a building as previously thought.[6] The only building fitting this description is the vaulted cellar below 89-90 Church Street at the eastern entrance to St Mary’s Lane, which has been the subject of previous research published in the Bulletin.[7] The Victoria County History describes the building as:[8]
“A stone-vaulted cellar under 89-90 Church Street appears to be the earliest survival of domestic building [in Tewkesbury]. It was built in the late 13th or early 14th century, and once comprised two quadripartite bays with narrow, chamfered ribs and side corbels. The cellar has been shortened, and the above house is not earlier than the 16th century.”


It is largely on the basis of the stone cellar, rather than the timber framed house above, that in 1952 it was designated a Grade II* Listed Building, with the following description given of the cellar:
“Nine steep stone steps descend to basement with concrete floor, rubble walls, and quadripartite vault to deep (approx 225mm) broad-chamfered ribs with narrow (approx 30mm) arris, rough cut stone to severies in English mode. At the stair entry is a further narrow tranche of vaulting, with a rib rising from the front wall and dying to stone wall. Vault ribs rise from carved corbels at stair end. Centre front is trimmed opening, and beginning of flight of steps to pavement - now sealed, also, opposite stair, deep embrasure to slit window in dressed stone. The vault form suggests a continuation under the adjacent road (St Mary's Lane).”
As described above, the vaulted cellar was originally larger than it appears today and included a second quadripartite bay to the east. This bay was filled in and the above building demolished when the entrance to St. Mary’s Lane was widened in the late 19th century. This bay may also have contained the vaulting described by Bennett in 1850 as having “numerous heavy ribs with foliage and roses at the intersections”, details which are not present in the surviving part of the cellar.
Conclusions
The vaulted cellar is unlikely to have been built as either a church or synagogue, but appears to be an undercroft dating to the 13th or early 14th century, possibly the undercroft of a merchant’s house. This is reinforced by its position within the commercial centre of medieval Tewkesbury, situated between the Abbey and market place at the Cross.[9] Similar stone built houses were owned by Jews in medieval England, such as ‘Jurnet’s House’ in Norwich with its vaulted undercroft.[10] Synagogues did not have to be purpose built, and a domestic building could be used as a place of worship. However, whilst local tradition has suggested that 89-90 Church Street[11] was the site Tewkesbury’s medieval synagogue, this is not supported by any documentary evidence like the ‘Scola Judeorum’ (Jews’ School/Synagogue) recorded in Gloucester.[12]
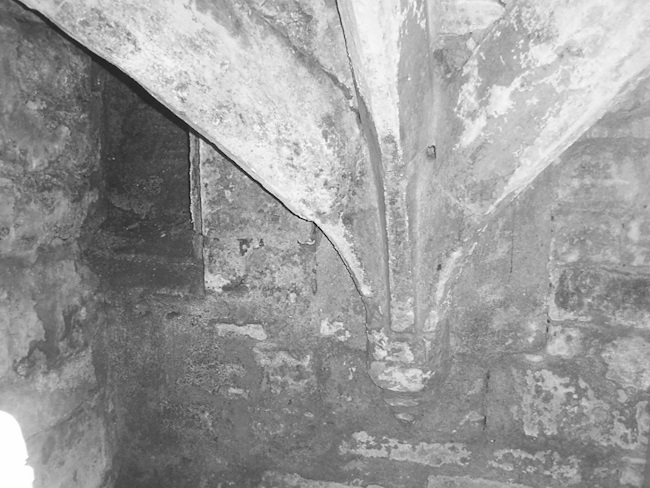
References
- Gloucester County Revue 1947
- Sermon R., 2006, The Jew of Tewkesbury: An Urban Myth? T.H.S. Bulletin 15 (2006), pp54-61.
- Toulmin Smith L., ed. 1909-1910, The Itinerary of John Leland, London IV, p150.
- Bennett J., 1830, The History of Tewkesbury, London, pp 241-242.
- Bennett J., 1850, The Tewkesbury Yearly Register and Magazine II, Tewkesbury, p430.
- Sermon, 2006, p56.
- Camp W. and Round D., 1999, Turner and Tewkesbury, T.H.S. Bulletin 8 (1999), pp2-11; Devereux J., 2006, Life at 89 Church Street, T.H.S. Bulltin 15 (2006), pp 46-47.
- Elrington, ed. 1968, The History of the County of Gloucester VIII, p126.
- Hannan A., 1997, Excavations at Holm Hill, Tewkesbury, Bristol & Gloucestershire Archaeological Society pp 115, 89.
- The Music House or Jurnet's House, Wensum Lodge, 167-169 King Street, Norwich.
- The authors would like to thank Doug and Clare Davis, the owners of 89-90 Church Street (Martindale’s Coffee Shop), for allowing them access to photograph and survey the cellar.
- Cole R., ed. 1890, Rental of all the Houses in Gloucester AD 1455, p 100; Wells-Furby B, ed. 2004, Berkeley Medieval Muniments, Glos. Record Series 17 and 18, p 466.
Census Data 1841-1891
Census Data 1841-1891
- Lodgers Listed As Schedule Nos. 096, 097 & 098
- See Schedule 095
- See Schedule 095
- See Schedule 095
- *nee Elizabeth Price (1845-1898) married 1872
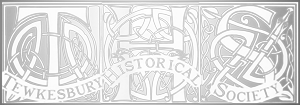
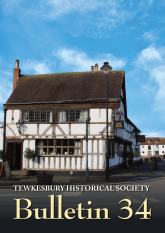
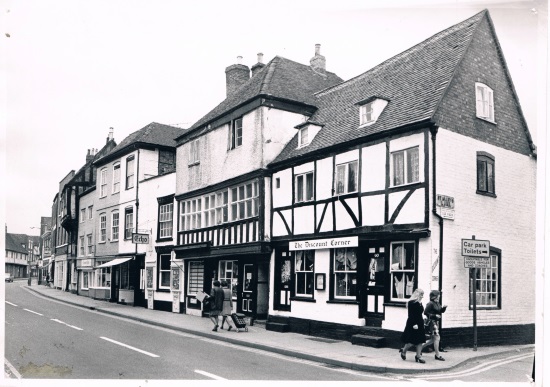
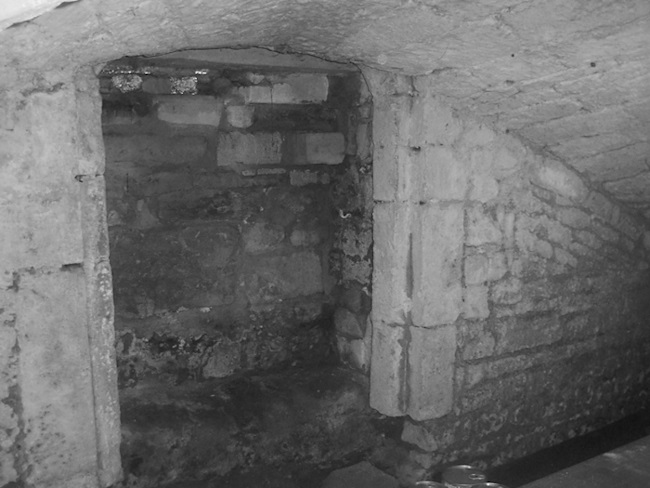
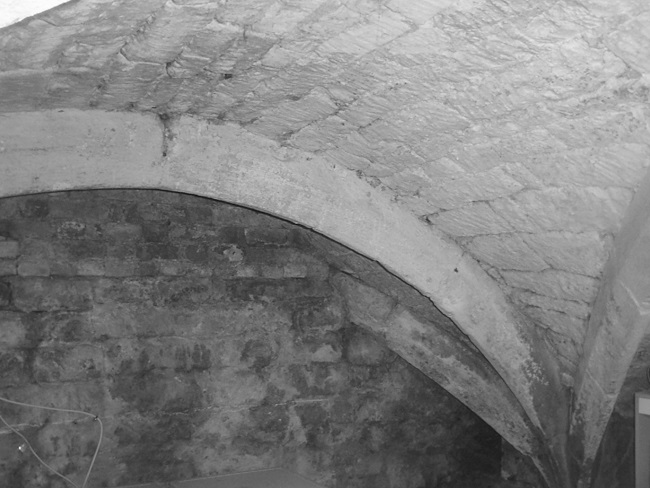
Comments
Monday 27-May-2024 by: John Guest
My ancestor Gyles Guest (Giles Geast) held properties on Church St and St Marys Lane, would these be near 90 St Marys Lane? Any assistance appreciated. Regards John Guest