64 Barton Street - Tewkesbury Museum
to Expand
64 Barton Street occupies part of a burgage plot. Early street plans don’t show individual buildings or alleys accurately, so early history is only conjecture.
The present building, like many in Tewkesbury, dates from about 1650, the period following the Civil War. It was built as a single dwelling for a well to do family. Probably a merchant’s house as many street houses would have been.
The likelihood is that the original building was just a room deep on Barton Street, with a courtyard behind and outbuildings. It has been extended and changed over the centuries. The wide north-facing front windows on all the floors are typical of cloth-working; weaving or knitting, so these front rooms may have been used as work rooms.
The earliest plans we have are from a post-war survey. They show rooms behind the present building which were demolished in 1958 in order to provide space to extend the George Watson Memorial Hall. The demolished areas were derelict, but comprised the kitchen, wash-house and toilets, as well as a first floor bedroom. The plan also shows a curved boundary abutting the west of the building, where land had previously been taken and added to the Watson Hall site.
Unlike similar buildings in the town (the Hat Shop and Warwick House in Church Street; the Wheatsheaf in High Street, for instance) where the passage door is set to the side of the building, allowing access to workshops and dwellings at the rear, this building has a central passage doorway. Maybe this is because there was no significant space for rear development, with much of the old plot already lost to Saffron Road at the rear.
The first real reference to the building, other than census records, comes because it, and property to the west, was sold to the Society of Friends (the Quakers) to build a new meeting house. The Friends had outgrown their premises in St Mary’s Lane. In 1805 they bought 64 Barton Street from Thomas and Ann Andrews, linen drapers, for £200.
The building alongside 64 was demolished to allow access to the new hall, though there is now no hint at all of its existence, except for a cellar. This may have been when the timber framing to the side of the building was replaced by brickwork. The bricks and pointing are of the period, and the similarity of the brickwork with that of number 65, on the other side of the Watson Hall entrance, points to both having been built at the same time. 64 itself was retained and eventually sold, though the ground at the rear was removed, and possibly the rear part of the western range of buildings.
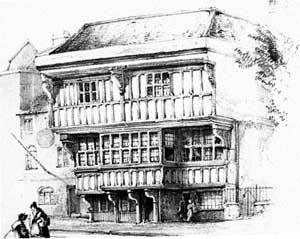
The 1841 census shows Rev. Henry (an Independent Minister) and Susan Welford in occupation, with five daughters, two sons and a servant. There was a second household in the property; Harriet Fannoms, though she had disappeared by the next census, when the Welfords were the only occupants.
In 1862, the ‘front dwelling house’ was let separately, and from then until the turn of the century it was always shown as two dwellings. In 1957, the plans show the west part of the building with a separate entrance off the street, to a two bedroom house. A sketch of the building from the middle of the nineteenth century by George Rowe (in the Museum) shows this entrance, but with a much more imposing window than the current one.
In 1900, a Mrs M.A. Jones owned the property, which she did until she sold it to the Borough Council in 1957. During the war it was used to house 13 child evacuees. After the war the housing crisis led to it becoming heavily overcrowded, though officially divided into three flats. Each room seemed to contain a family!
In 1957 the building was purchased by the ‘old’ Borough Council as part of a plan to extend the Watson Hall, which they had recently taken responsibility for. The purchase was funded by Mr Martin Cadbury, on the condition that it be used to create a Museum.
It was five years before the people living there could be re-housed and the necessary alterations made. The rear range was demolished to make way for the Watson Hall’s coffee area, toilets and the Tudor Bar. The remaining building was altered to provide a caretaker’s flat and a Museum.
The caretaker’s flat was soon surplus to requirements and quite minor alterations were made to incorporate it into the Museum. This gives the building layout we have today.
In 1983/4, major structural work was done to address a number of problems with the building, particularly with the roof and spine wall. The solutions used were major concrete re-enforcement in the basement, steel beams supporting the jettied floors and failed roof structure and oak piers to support sagging beams.
Dendrochronology - July 2020
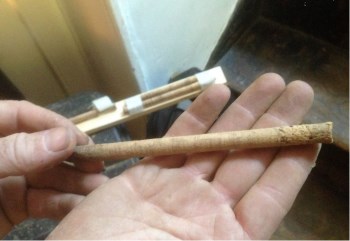
Part of the project is educational and we’ll be getting some display material out of it. There will also be workshop sessions on aspects of timber frame building dating once it is safe to hold them
Census Data 1841-1891
- 4/10/1897: son to Arthur Welsford Lloyd of Wandsworth, London (TREG 9/10/1897)Death: 9th August at Exmouth, Hannah Welsford, youngest daughter of late Rev. Henry Welsford, aged 87 treg 08/09/1923 p2/6
- *Elizabeth Graham died Age 81 - Nov. 1, 17 Barton Street Widow Of Late Robert Graham:TREG 08/11/1919 p4/3did daughter marry a Hancock, Tailor?
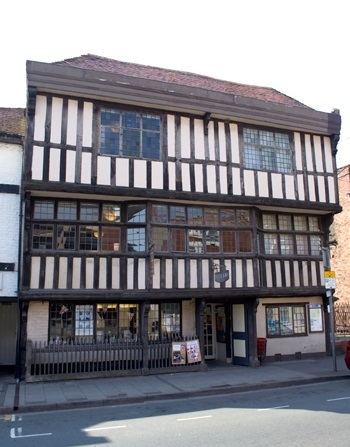
Opening Hours
Our ‘core’ opening hours are:
Summer (March – September inclusive)
11.00am – 4.00pm (Saturday and Sunday)
1:00pm – 4.00pm (Weekdays)
Winter (October – February inclusive)
11.00am – 3.00pm (Saturday, Sunday & Monday only)
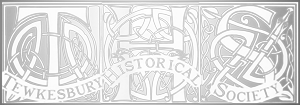
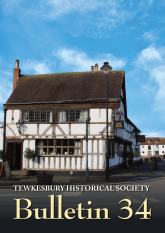
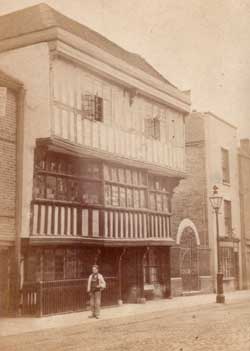
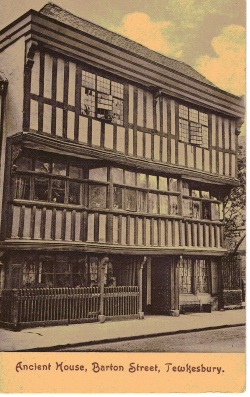

Comments