Lucia House, Trinity Street
History (to the best of our knowledge) and Other Interesting Information
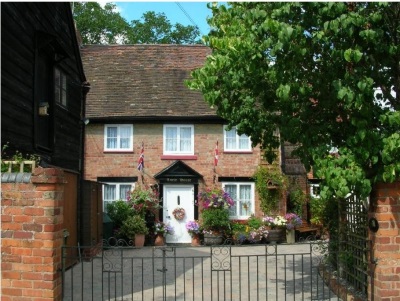
We believed the original house was probably built around the 1600s and consisted at that time of what is now the lounge, dining room, and downstairs hallway, the master bedroom, changing room and bathroom with a loft space above. It would have been thatched from the design of the rafters, the steepness of the roof and the absence of a ridgepole. The access to the loft originally through a small hatch above the main staircase, was still there when we arrived in 1998. Access from one floor to another in the 1600's would have been via ladders.
When we converted the loft in 2000, the local conservation officer confirmed the loft rafters to be medieval and from an even earlier building, having been turned around and reused, the nail holes from their earlier usage now being visible on the inside. Some of the beams appear to have come from ship timbers from the unusual cut-outs that can be seen. lf you look at the two main purlins in the roof space you will see that they also came from an earlier building being shorter in length and having been extended with the use of different sized timbers, one of which is clearly from the structure of a boat. lf you look at the top ends of the rafters where they are pegged together you will see matching roman numerals that were cut into the wood by the erectors of the present building to assist with correct order of assembly of the rafters. Whilst in the roof space you will see that the main cross tie beam in the centre of the loft has been cut away a very long time ago, presumably to make the space more usable, but as a result the whole of the roof of the house toppled in a westerly direction and the rafters all now lean that way.
There was formerly a large chimney breast on the east end of the house and the movement of the roof was away from this chimney. During Victorian times a new substantial chimneystack was built at the west end of the house to support the now leaning building. The loft space was not in use when we arrived in 1998 (but for the starlings that had moved in much to the amusement of our cat, Max!!) but showed signs of former occupation being floored with thin elm boarding covered over with a thickness of "lime ash" (a plaster type mix) which was bonded together with black sheep's wool (the wool that nobody wanted in those days!). The purpose of this was to provide insulation for the house below and a reasonably substantial (but very dusty!) floor. The conservation officer commented that such a lime ash floor was possibly the only one left in Tewkesbury and maybe even in the whole of Gloucestershire being more commonly found in areas like East Anglia and the Fens where it would have been applied on top of layers of reeds spread over the floor joists. This lime ash floor has now been protected by the addition of a new suspended floor above it.
As part of the loft conversion work, part of the wall of the bathroom was cut away under the stairs to the loft for the fitting of the new bath. It was here we could see part of the original wall was made of split hazel lathes and plaster.

The ceilings of the master bedroom, dressing room and hallway are possibly original being that they are all uneven. The dressing room floor and lounge ceiling have been replaced probably in Victorian times and contain some steel supporting beams. The floor of the master bedroom and landing, however, are original having massive elm floorboards that run from the front wall to the back wall of the house. lt is unfortunate that at the time of the initial installation of central heating years before that some of these boards were cut through. Due to the sizes of the gaps between some of the boards they have been covered with a thin layer of plywood. The room presently in use as an office with the kitchen below was added in Victorian times and at the same time the front wall of the main house was re-built in brick. The rear wall and the west wall remain in their original construction of timber beams with brick infill. This Victorian addition also provided for what is now the loft storage cupboard - extremely useful for storing Christmas decorations, luggage, and other such items.
The treads of the staircase leading down to the main level of the house are made from sections of tree trunk, some with the bark still visible on the underside. Originally there would have been ladders prior to the construction of the staircase treads hence the resultant steepness of the stairs. Sections of boat timber can also be seen in the rear wall framing as you go down the stairs.
Downstairs the rear wall of the house sits on top of an earlier garden wall which can been seen along the rear of the lounge and the hallway. Immediately behind this wall would have been the alleyway for the property occupying that land. When constructing the drainage trench and its support wall behind the house, the surface of the old alleyway was found in places in the form of packed pebbles.
ln the lounge the main ceiling cross beam that used to run from the front to the rear of the house is truncated and only visible towards the rear of the house and still has attached to it one of the tie bars that would have held the west wall in place at some time. The remainder of the beam is missing. The support for the newer ceiling and floor above is now being provided by a number of steel beams hidden within the ceiling.
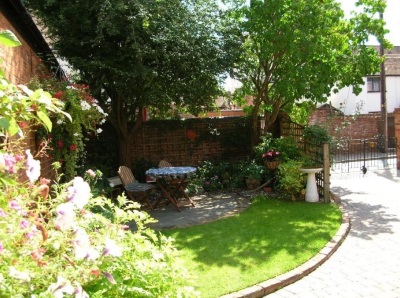
The walls between the hall and the dining room and the dining room and the lounge are original. ln the dining room, the ceiling is also original. In the dining room the main ceiling cross beam running from the front to the rear of the house contains several square notches along its length which have been in filled with pieces of wood indicating that either this timber had been previously used elsewhere or there had been a wall below this beam at some time. The portion of this beam in the hallway ceiling has at some time been severely damaged on the top and bottom surfaces either by woodworm, wet rot or possibly fire and has been patched on the underside with a much newer piece of timber.
ln the dining room there used to be a very large fireplace that did protrude into what is now the kitchen. This became enclosed within the Victorian extension and then was later removed to provide more room in the kitchen and the fireplace was bricked over in the dining room. However, when replastering the dining room, we discovered that over the years whilst the fireplace was in use, the fireplace itself had been reduced in size progressively some six times finishing as a small Victorian coal fireplace with a built-in hot water jacket. ln the floor of the dining room is a small, tiled section in front of this final fireplace that can be found beneath the carpet. Buried within the wall to the left of the fireplace position are two short lengths of hot water pipe from the original water heating system. The floor of the dining room is pine boarded on top of small joists that are sunken into a "tarmac” surface. This "tarmac” appears to be made from a mixture of tar and sand and forms a damp proof layer between the floor and the soil beneath. This is almost certainly Victorian.
The floors of the lounge, hallway and kitchen are all concrete of Victorian vintage and have been sealed with an epoxy resin in the lounge and tar damp proof layer in the other rooms.
ln the lounge the fireplace behind the present gas fire is quite large but made of plain brick and feeds up to one of the two chimney pots. The other chimney pot is for a fireplace that was originally in the now dressing room above. There is a ventilator for this disused fireplace in the lower part of the fitted cupboards of that room.
ln the kitchen, in the area of the cooker and the adjacent cupboards, is where the original chimneystack stood. Behind the cooker and hidden behind the high-level cupboards the wall is very uneven having originally formed part of the inside of the chimney. Similarly, in the office room above some small recesses in the front wall of the house were also part of the inside of the old chimney. Outside a section of the chimney can clearly be seen forming part of the kitchen wall. This kitchen extension was built after the next-door property and only a very small gap was left between the two.
Almost all the windows are in the front of the house and the design of these is known as a "Tewkesbury window' being of two opening sections that overlap when closed thereby not having a central pillar. These large openings are particularly useful when moving furniture in and out of the house! The front door of the house enters into a small porchway with doors both left and right - one towards the lounge and the other towards the dining room. This was probably initially installed in Victorian times when the front facade was rebuilt in brick to give a much grander appearance to the front of the house. The position of the original door to the house was possibly in the comer of the dining room adjacent to the fireplace. Evidence can be seen outside below the smaller dining room window and inside the dining room itself on the ceiling in that corner.
There are signs on the upper part of the front wall of the house that the building was rendered with a thin layer of cement and painted yellow which would have been quite spectacular at that time! ln the yard, where the present garden shed is, was the site of the original outside loo! Must have been pretty cold in January!
to Expand
The barn was originally a single storey structure with a flat roof that sloped towards the road. Indications of this can be seen in the brickwork. It was originally used as a stable for the horses for the coal yard that existed here at one time. The original floor being made of bricks laid on edge on dirt. The upper story of the building was added later, probably as a hayloft. The building leans towards the road, as do all the buildings on this side of Trinity Street to greater or lesser degree, because of the installation of the Victorian drainage system beneath the road and subsidence. The building was in danger of falling into Trinity Street when we arrived in 1998. To prevent this from happening, we installed a steel support structure in the building to stabilise it but keep it looking as original as possible.
The original land of Lucia House stretched as far as Oldbury Road as shown on very early maps of the town. At the house there are originals of many of the deeds of ownership from as early as 1856 with references back to ownership of the land as early as January 1789. Some of these are on parchment with original wax seals. These were turned over to the new owner, Mr. Alistair Hodcroft, in November 2012. The property amongst many others appears to have changed hands between two lordly families 1828.
In 1856, there was a further change of ownership and in 1857 the first private owner of
Lucia House appears to be a Mr. William King, who was a coal merchant
In 1857 the property is described as a "messuage cottage or tenement with brewhouse and garden". Various mortgages were raised between 1859 and 1872.
Boat Owner & Coal Dealer - Morris 1867.
Mr. King conveyed ownership to his son, Mr. William Henry King in 1874. Mr. William
Henry King raised a mortgage through Mr. Charles William Moore in 1894.
1881 William H King; Head; Married; Male; 42; Hay & Coal Merchant + 6
ln 1896, Mr. Moore mortgaged the property onwards to Mr. Henry Matty, a drayman, and Mr. Charles Hewlett, a farmer.
ln 1898, the trustees of the late Mr. William Henry King, deceased sold the property to Mr. William Maysey Parker, a hairdresser (the significance of which will come later!).
ln 1905 Mr. Parker mortgaged part of the property to Mr. Francis William M. Godfrey.
IR58/33073 Particulars and Notes on Inspection Ref Number 364 Map 12.9.24K
Trinity Street House
Occupier: W. T. Price; No Tenancy Terms Listed. Actual Rent £13 Per Annum.
Owner: W. M. Parker
Last Sold: No Date Listed. Consideration £215
Details: 232 Sq.yds. Brick, Half Timber & Tile. 1st Floor: 2 Bedrooms & 1 Small. Ground: Living Room, Sitting Room, Wash House & Pantry. Outside: 2 Stables & Loft, Cart Shed, Wood & Tile. Condition: Fair. Age: Very Old.
Gross Ratable Value: £265 p. v. served 28.4.13
Notes: Right Of Way Deduction Allowed £5
Transcriber: Wendy Snarey & John Dixon May 2013
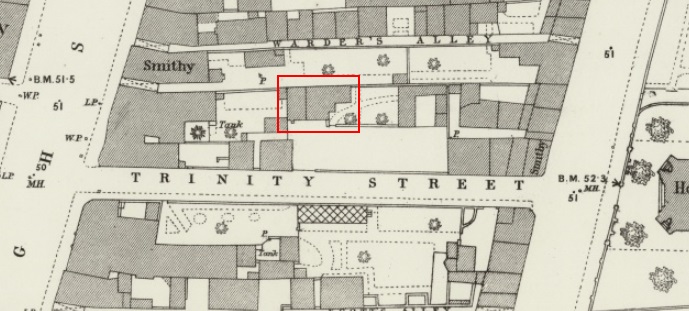
Parker also owned 118 High Street (to 1949+) as business (lost son W J Parker in Dardanelles 1915)
WT Price was husband of Emma King, daughter of W H King m 1883
F W Godfrey mayor 1909; died 1912
ln 1914, Isabella Henderson Godfrey, widow of Francis William Godfrey, transferred ownership of the mortgage to their son Mr. F. W. Godfrey. This gentleman died in 1940, with the property remaining in the ownership of Mr. William Maysey Parker who was by then a retired tobacconist! lt was during this time that the property offered two bed-sits. One being what is now the lounge and the other what is now the dining room. You can see evidence of this in the locks left behind on the doors leading from the porch to each of these two rooms and from each of these two rooms to the hallway. A lady dropped by one summer and told us she had stayed here during the Second World War for the first few months of her marriage when, as she put it, all she and her new husband had between them was enough money for a "bottle of beer and a loaf of bread"! At the time the kitchen was shared between all the lodgers. She remembered the kitchen window being much lower with a large Belfast sink in front. You can see the evidence of the lower window from the outside.
Council 21/07/1952: W. M. Parker, on retiring from business, had presented the council with some old documents.
ln 1953, ownership passed to Mr. Bartholomew Sweet, also owner of Oldborough House on Oldbury Road where the Builders and Undertakers are still based today. Mr. Sweet died in 1954. The property was conveyed jointly in 1956 to Mr. Bartholomew Sweet, Mr. George Sweet, Mr. Alfred Sweet and Mrs. Elizabeth Francis.
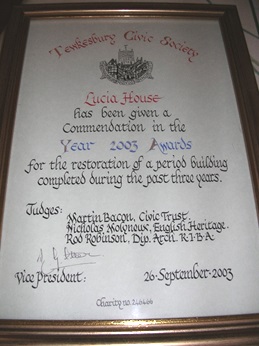
ln 1962 the afore mentioned four people conveyed the property to Mrs. Emily Lucia Carter, a widow and a hairdresser. The house then took on the name Lucia House from being known as #1 Trinity Street. Mrs. Carter ran her hairdressing business in what is now the lounge. At the back wall of the lounge, we found signs of the pipe work for the sinks for washing hair still in the wall and floor still had the old marley tiles on it. Several, now elderly, ladies have stopped by over the past few years and told us about coming here to get their hair done.
91 Church St: 1935 -1939 [all in pencil] "Recuperine", beauty salon; Lucia Carter, beauty salon
She died in 1980, and the property was sold to Mr. John Edward Clark that same year. ln 1988 the property was sold to Mr. John Frederick Crosby. 1998 finally, the property was bought by the third "John, Mr. John Carmichael, who brought his soon to be Canadian bride over to live. Sold in 2010, today Lucia House is owned by Mr. Alistair Hodcroft.
Lucia House has a fascinating history and deserves to be looked after for the future. ln the time we have been here we have tried hard not to change or cover up too much of the original charm of the house. lt is a black and white timber cottage at heart and so we have tried to decorate it as such.
There isn't a flat wall, level floor or flat ceiling in the place. You will have to "duck or grouse" when going to the loo and keep to the left when coming down the original staircase. You will dig in the garden and find bits of Victorian pottery - tossed there at a time when there was no rubbish collection. You will also find oyster shells and pieces of coal, leftovers from the businesses that were run from the property over the centuries. You wouldn't expect anything less from a property that began its life over 400 years ago. lt even comes with two resident "ghosts". We have never seen them ourselves but some of our guests have. One is a calico cat that lives in the loft space. The other is a lady in a long yellow dress that appears at the entrance to the lounge from the hallway. When we first moved in, we did notice strange noises in the kitchen area. But they all stopped after we had completed all the building works we had intended to do. The last of the building works was the tiling of the kitchen floor. That night we both heard heel boots pacing back and forth across the kitchen floor. lt was as if someone was inspecting the last of the works and providing their seal of approval. The pacing stopped, and we have never heard anything since. That was in 2002. lt would appear that they approved.
Mr. Carmichael and Ms. Kimpton were most pleased to receive a Commendation from the Tewkesbury Civic Society in 2003 for the restoration work they had done in the previous 3 years. As this commendation belongs with the house it was left at Lucia House for the next owner.
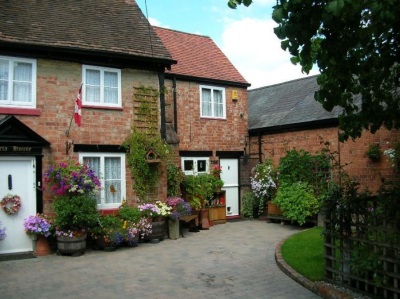
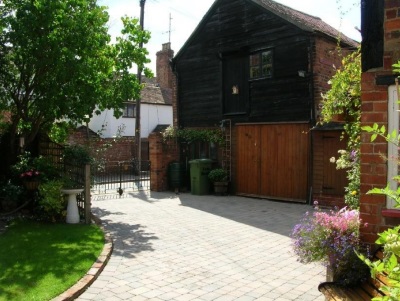
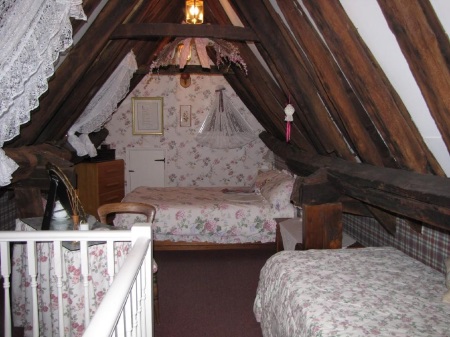
Comments